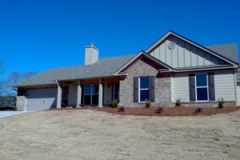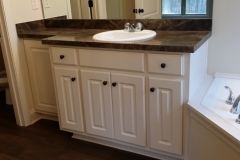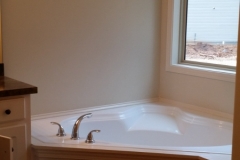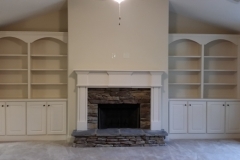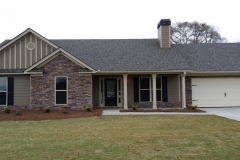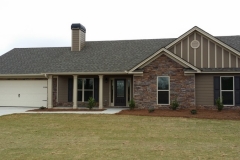| 4 Bedrooms 3 Bathrooms Separate Dining Room Large Family Room Cathedral Ceilings Walk In Closets Laundry Room Breakfast Area Fireplace Built in Bookshelves on each sided of the Fireplace Arched Doorways 2 Car Garage Patio |
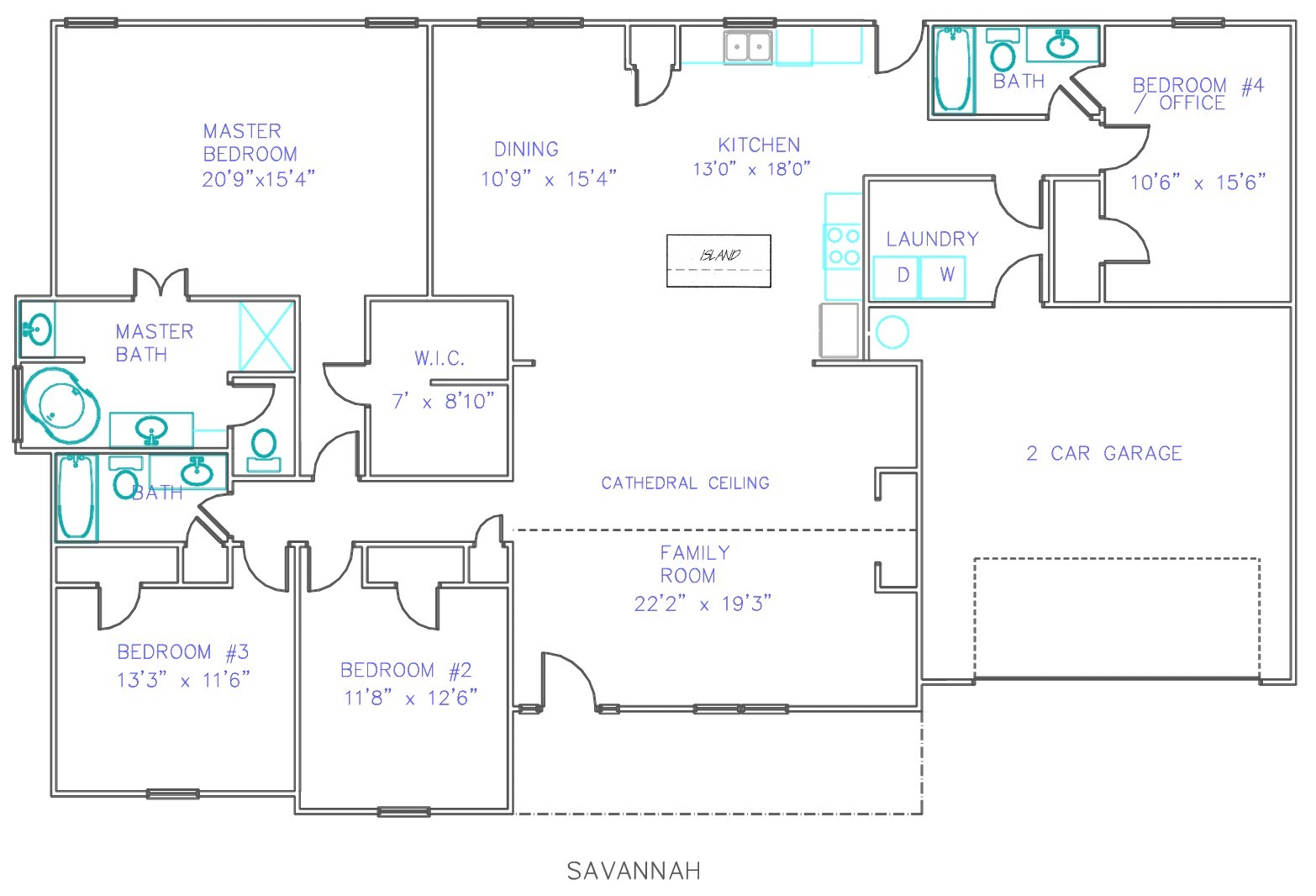
All artist’s renderings and copies of floor plans, including sizes and dimensions, are approximate. All features, designs, specifications and pricing are subject to change without prior notice, this shall include but not be limited to sizes, dimensions, photos, and descriptions. This offer is subject to errors, changes, omissions, prior sale, or withdrawn without notice.

